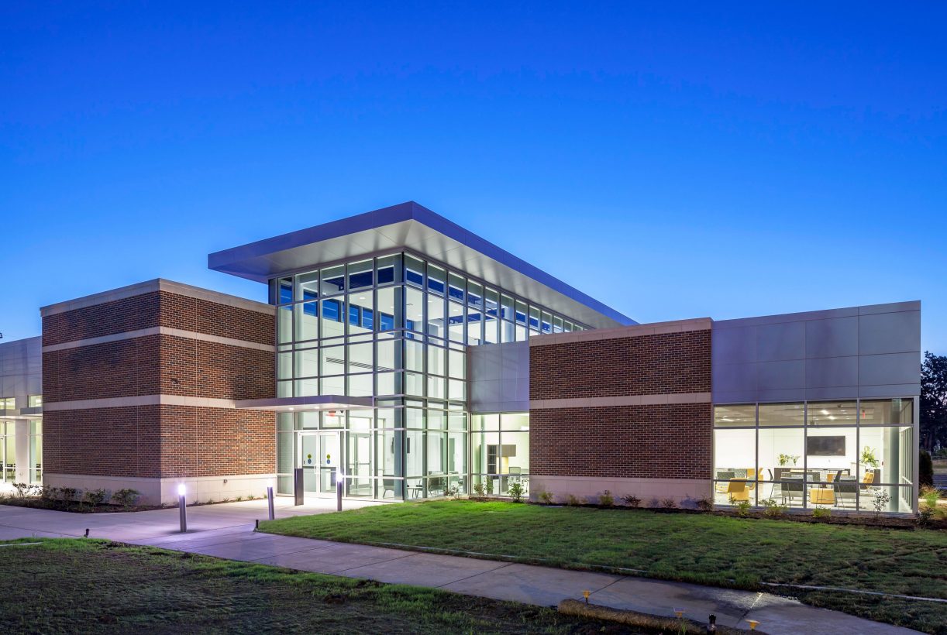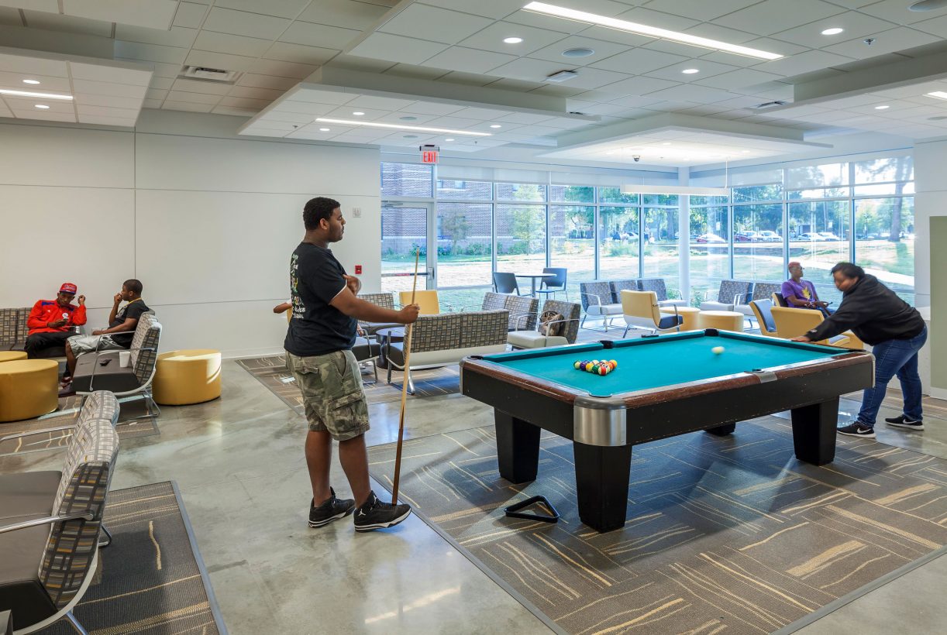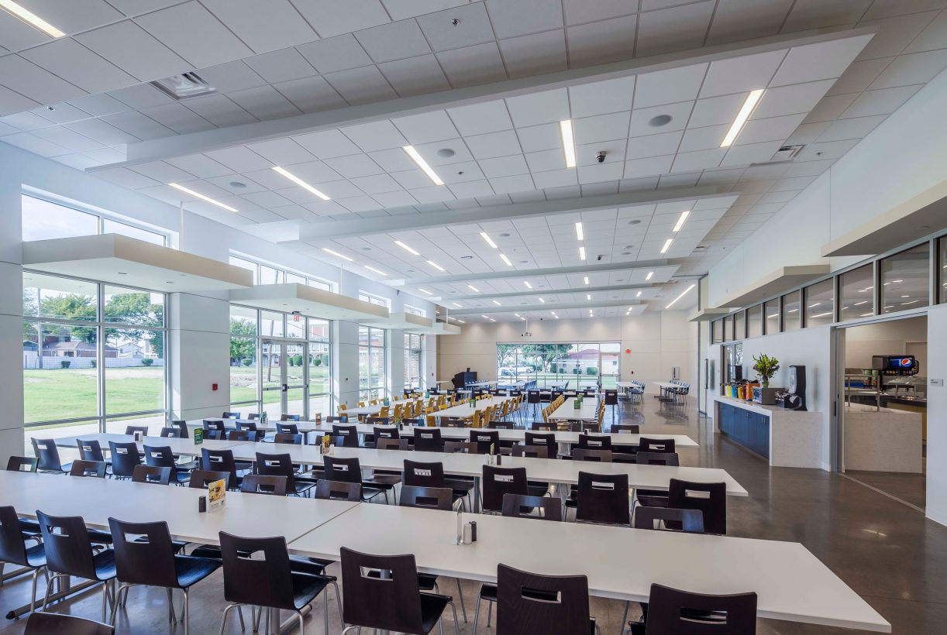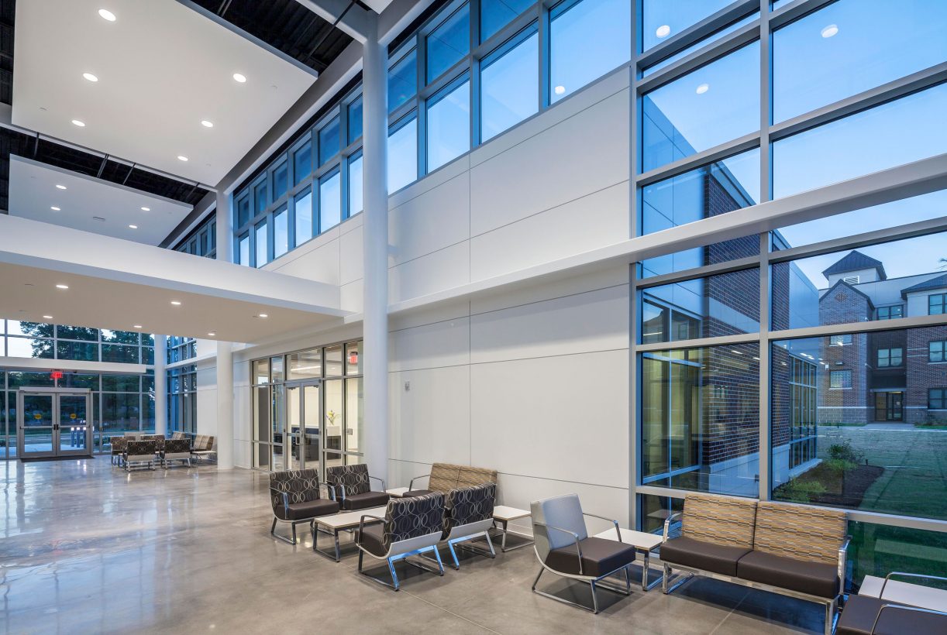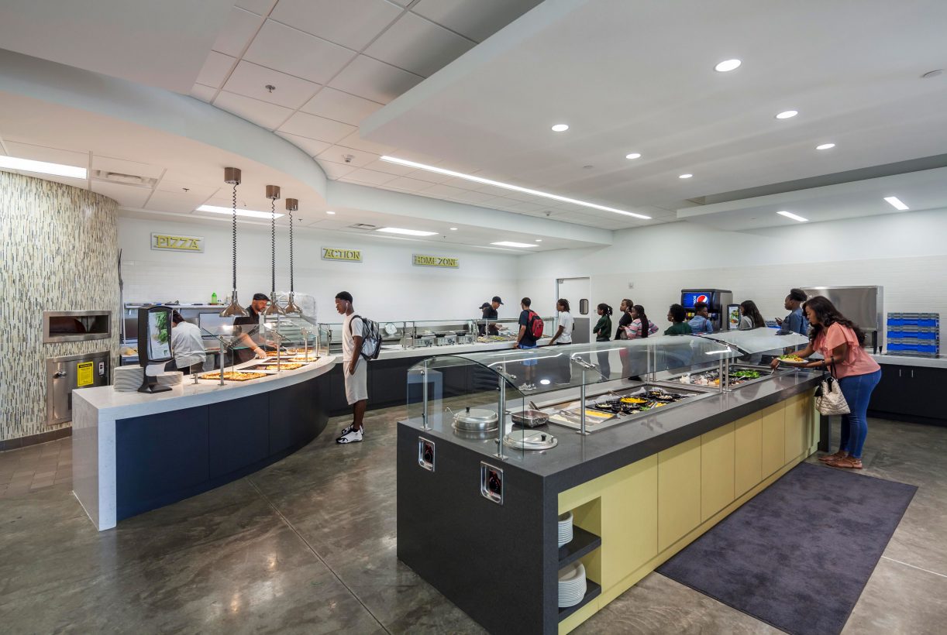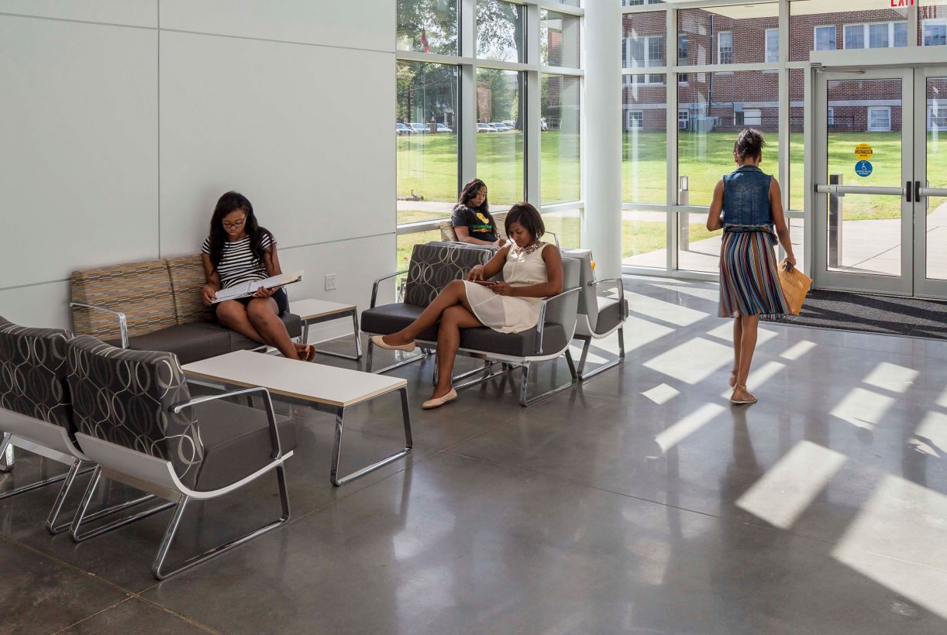Philander Smith College Student Center
Philander Smith College’s new one story, 15,500 SF Campus Center facility contains a 280 seat student dining area, commercial kitchen with Servery and Scullery (dishwashing,) Bistro diner/coffee shop seating 40 students, a Student Union recreational space, staff offices, and support spaces. Custom design details of this new facility include a two-story glass enclosed lobby with glass clearstories and a horizontal folding moveable wall that can divide the dining area into two separate spaces. The smaller space can be used for private dining, conferences, or special multimedia presentations. The building was designed to easily incorporate a future Phase 2 expansion that will add additional offices and student support spaces to the facility.
