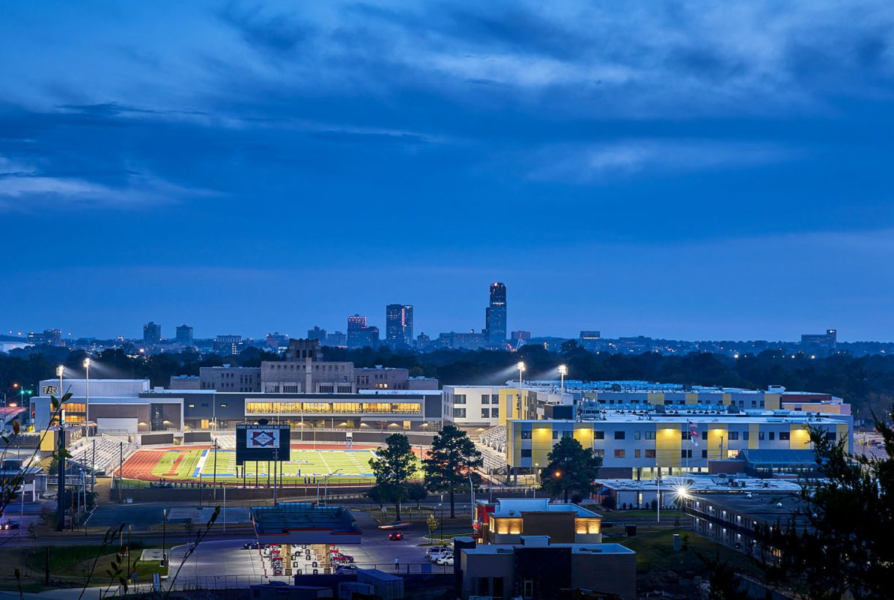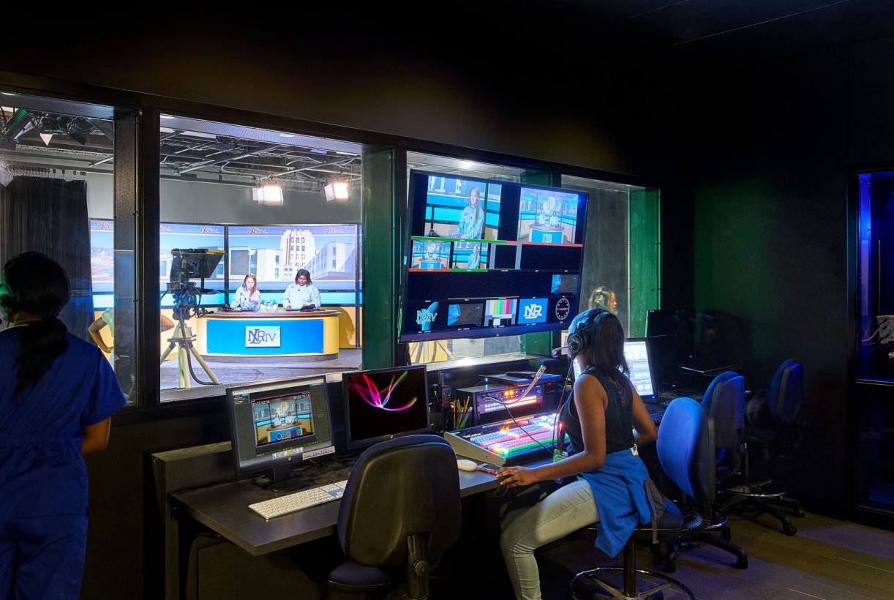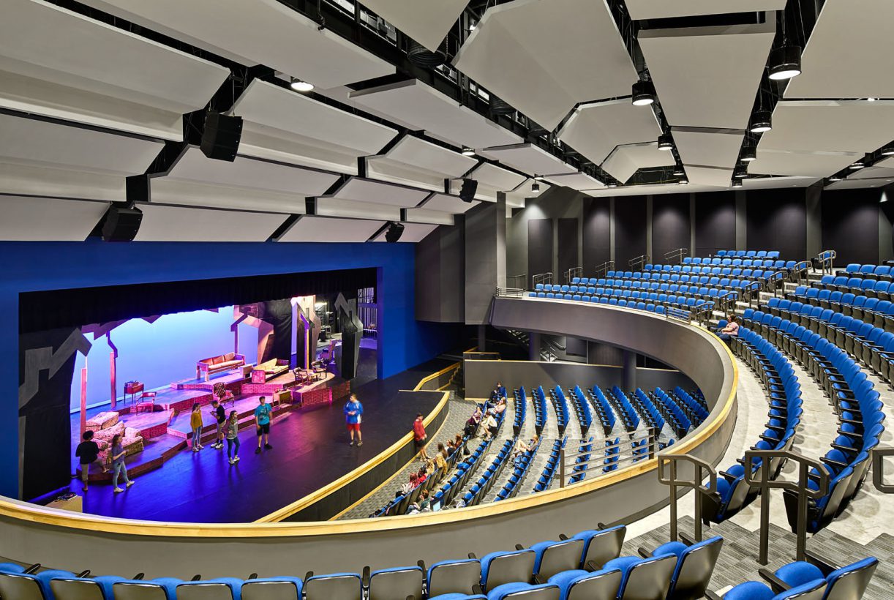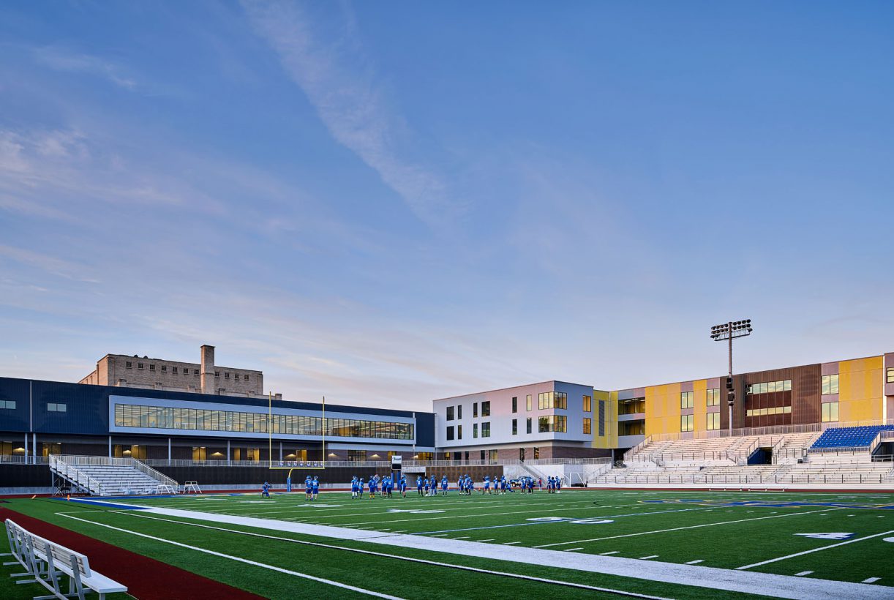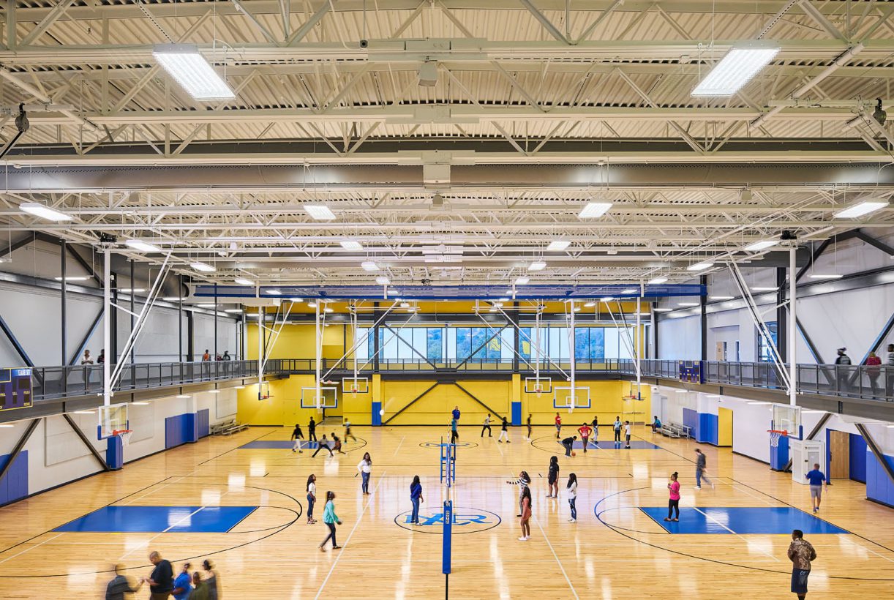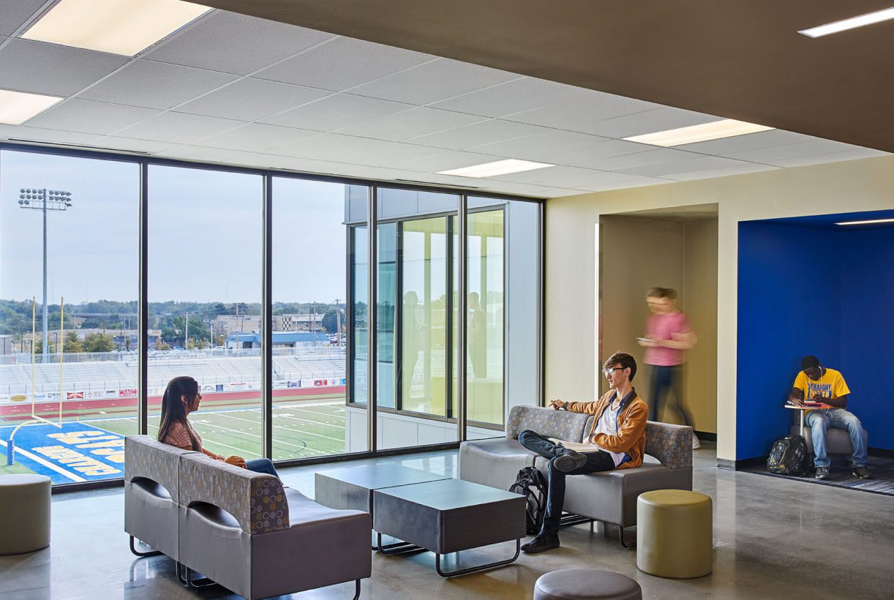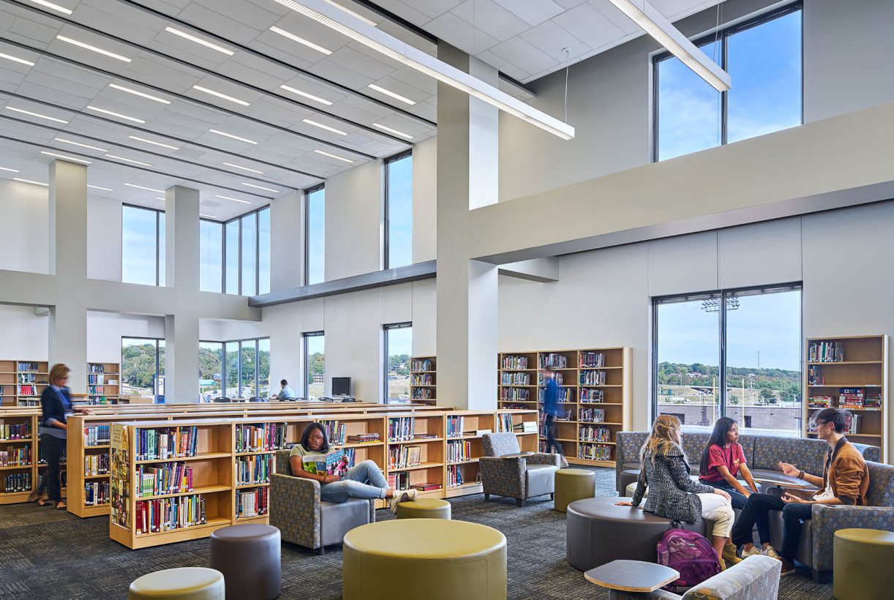North Little Rock High School
Taggart Architects in partnership with DLR Group completed a District-wide Facility Assessment/ Master Plan for NLRSD. The facility improvements created an opportunity to create inspiring learning environments across the district. One of these projects was for the design and construction of North Little Rock High School. The districts goal was to house the 9-12 grade students on one campus and to provide a world class state-of-the-art facility for its 3,000 students. The new high school is student centered with large classroom and common areas for both students and teachers. The design included classroom instruction spaces and labs, administrative offices, 1,000 seat Performing Arts Center with a media center and technology spaces, and a 5,000-seat football stadium and track facility. Taggart worked hand in hand with the community, administration, teaching staff and school board members to make the plan a reality.
