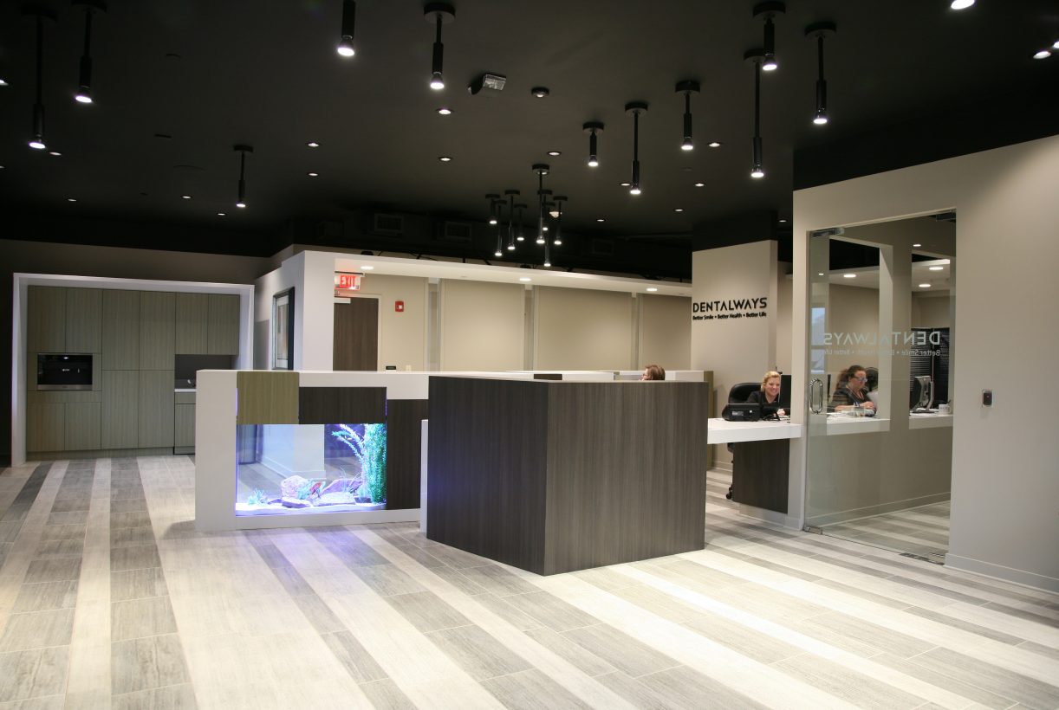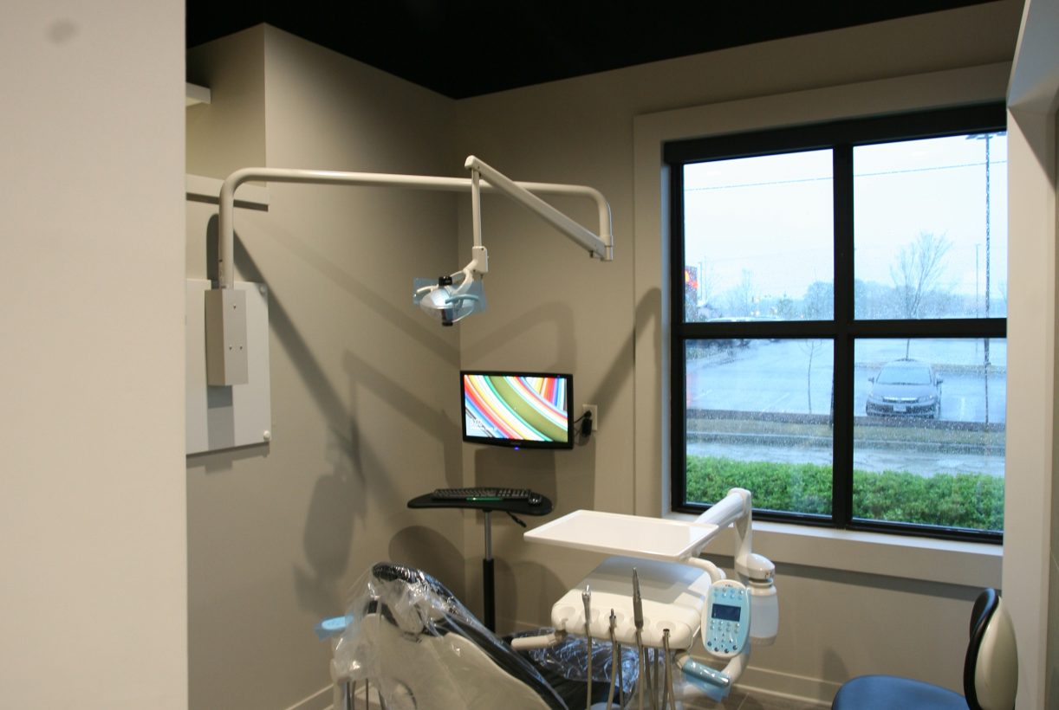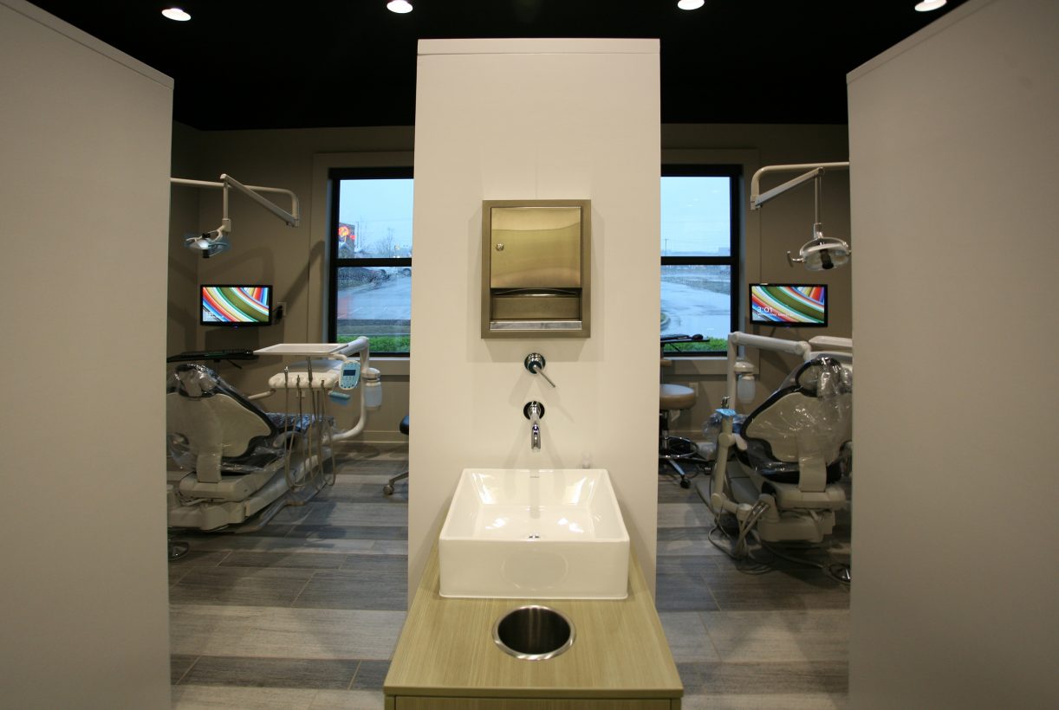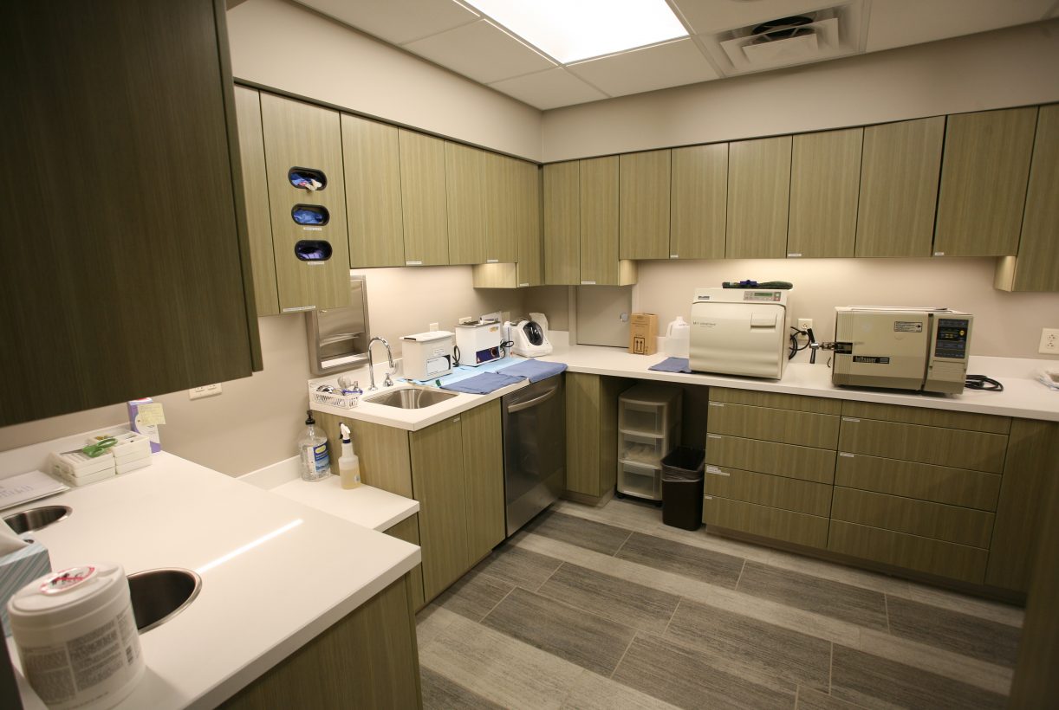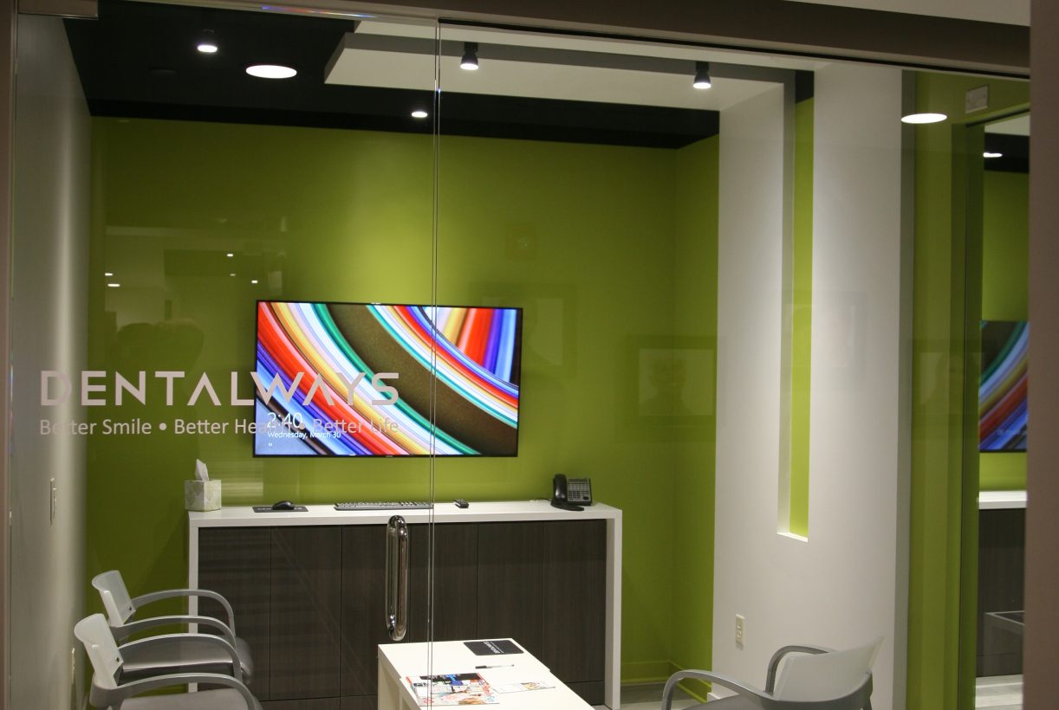Dentalways
The Dentalways Clinic included an interior remodel of 7,750 square feet of a 9,000 square foot existing one-story building to accommodate a 7,000 square foot dental clinic and 750 square feet of public space, all while maintaining the operation of 1,250 square feet of occupied tenant lease space. In order to achieve a high-end appearance on a tight budget, common materials were used in uncommon ways.
