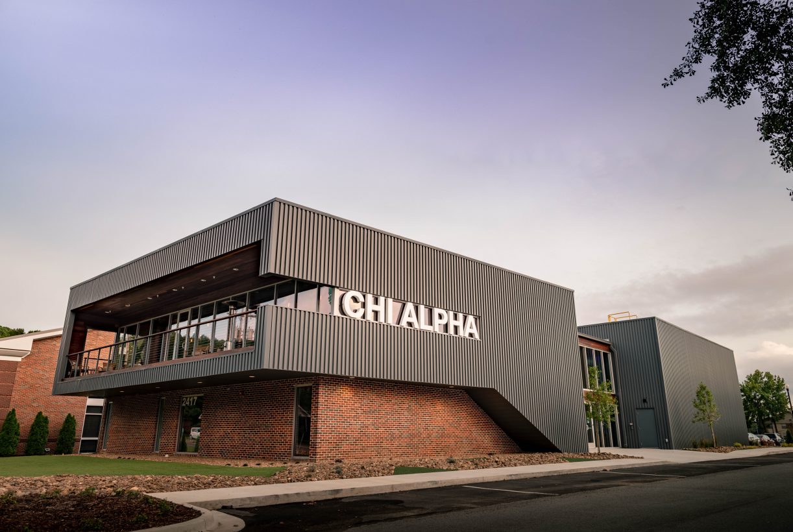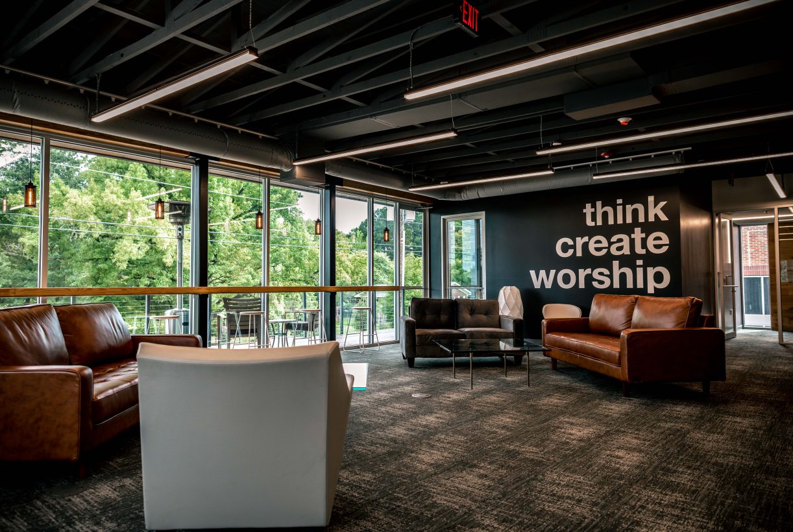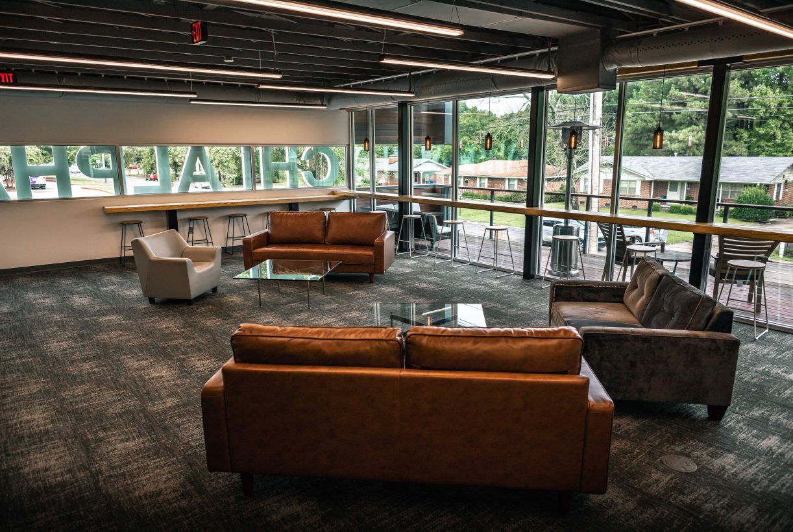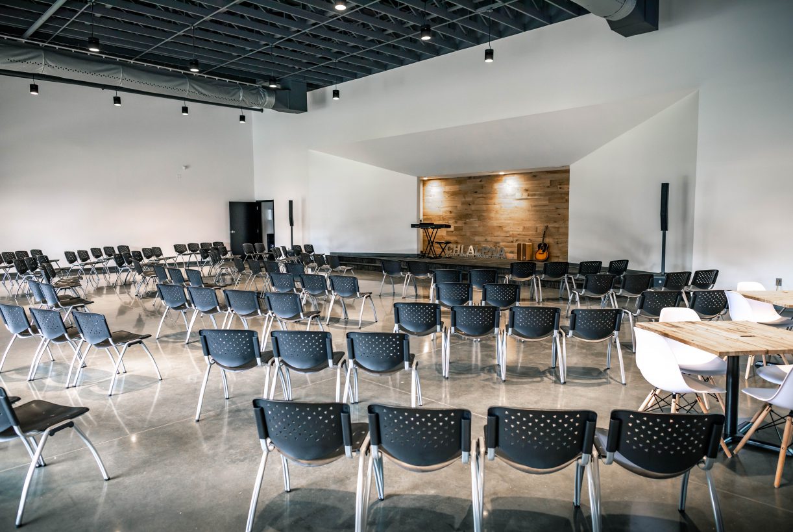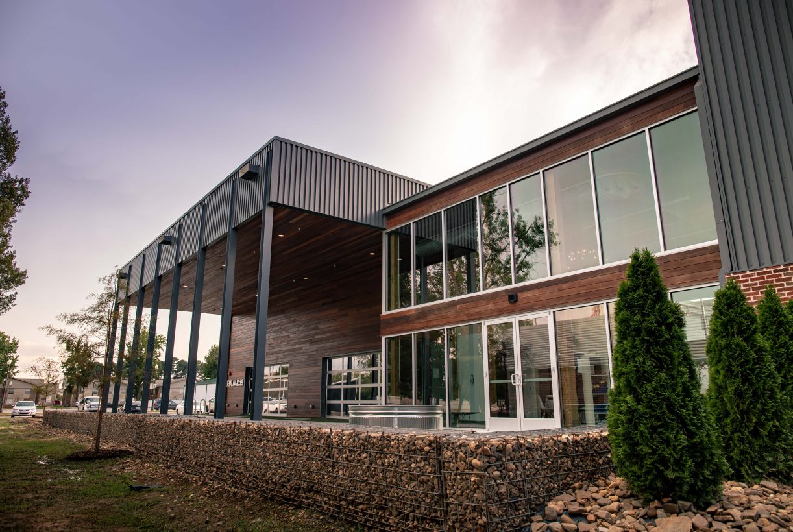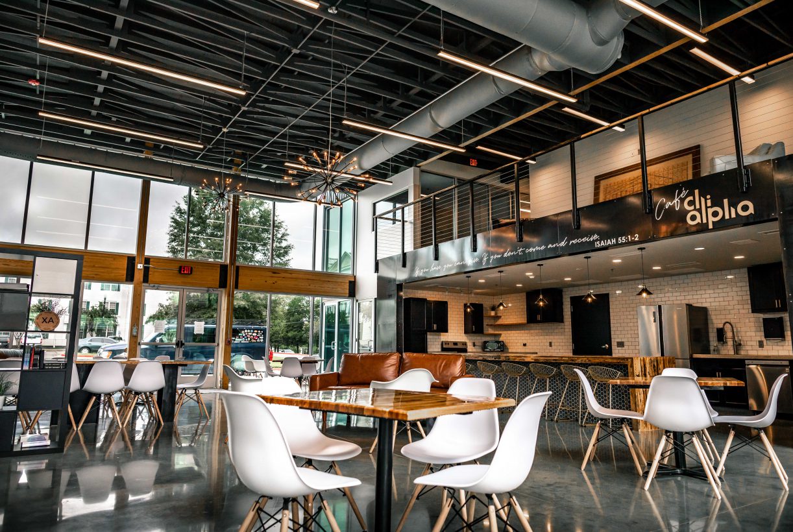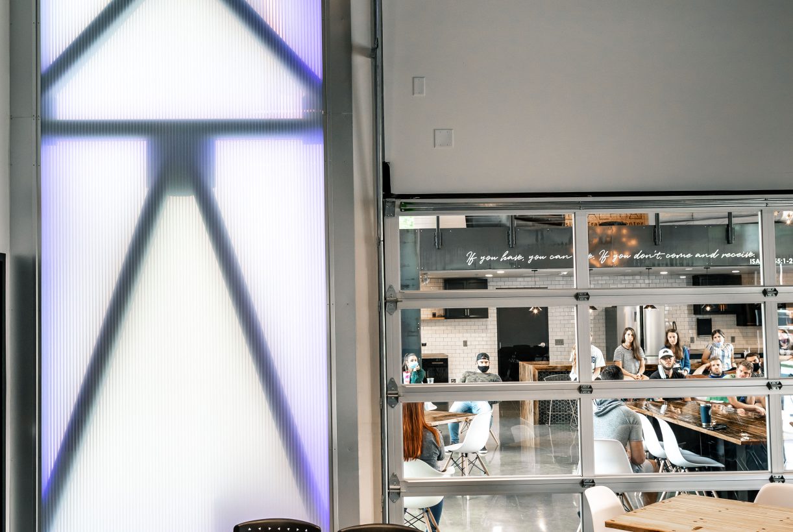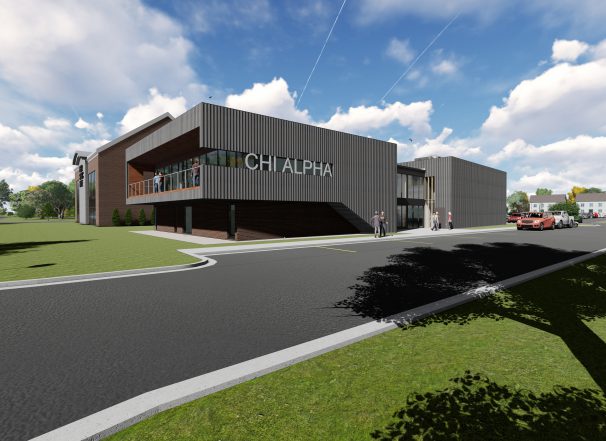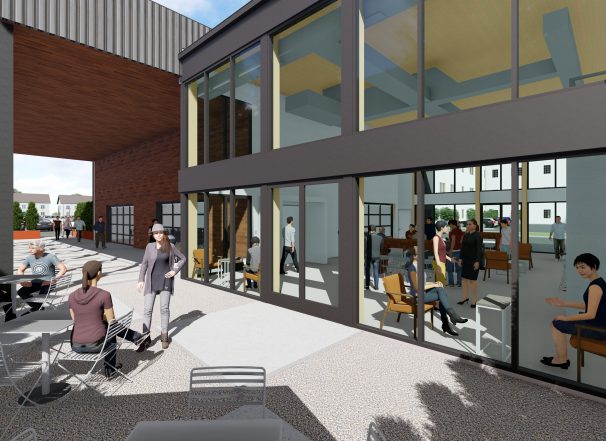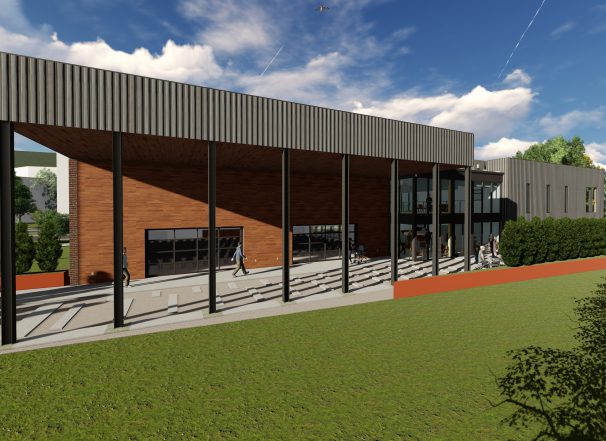Chi Alpha
Chi Alpha’s Campus Missionary in Training (CMIT) program has produced growth in multiple areas of the ministry creating the need for a larger space. Taggart’s work began with programming studies and determined that the ideal spatial programming should include a multitude of differently sized, flexible gathering spaces for the students.
Conceptually, the front of the building which faces out towards the city, hosts the business functions, while the back of the building, which faces inward towards the campus, hosts the large gathering spaces. This two-part concept is interpreted into the building massing with two independent masses linked together by an all-glass lobby space. Aside from the conceptual division of space, the interior is primarily open and communal.
