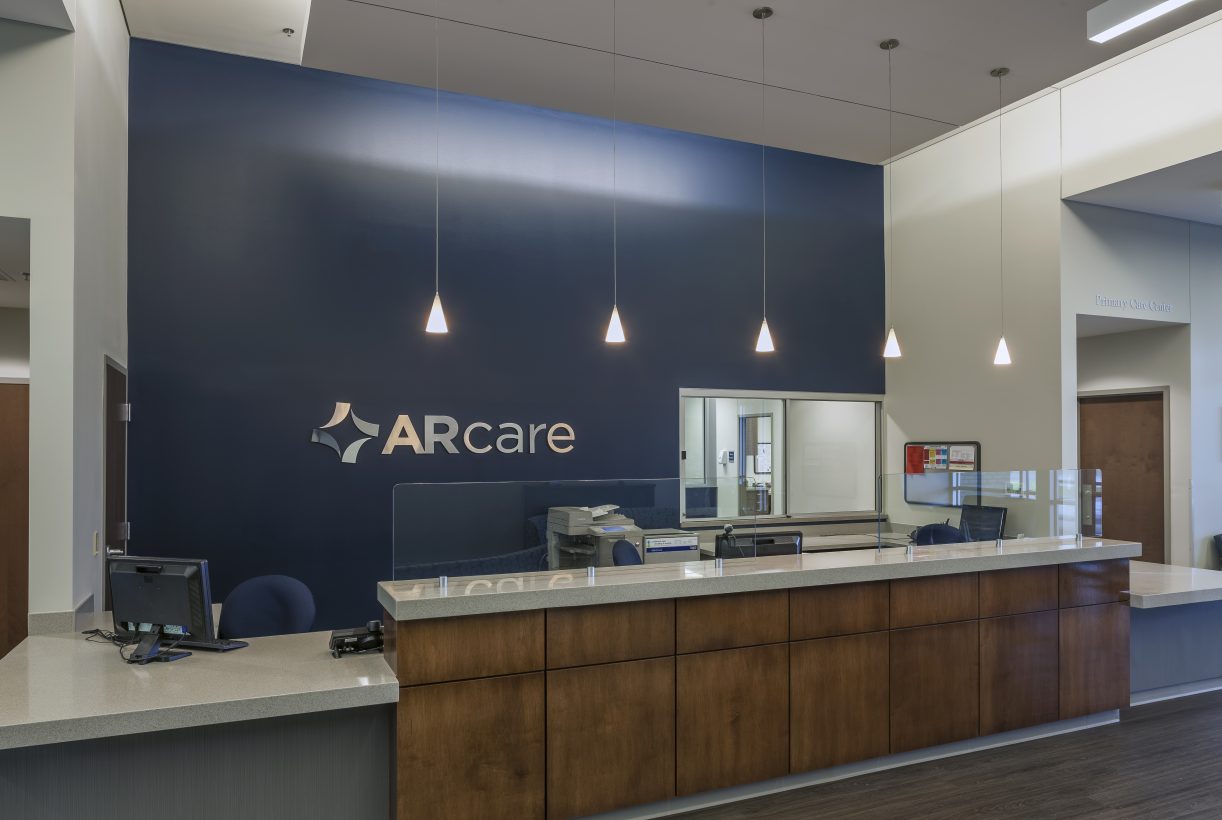ARcare
The ARcare Medical Clinic at Augusta is an 11,700 sf building. The exterior treatment includes a brick veneer with prefinished metal roof, and includes a large covered drive-through entrance canopy. It provides for 4 doctor’s offices, 9 general exam rooms, 2 chemo exam rooms, 2 Nurse Stations, 2 Triage Areas, 1 treatment Room, 1 X-Ray Room, 2 Labs, 2 Med Rooms, 2 Case Management Rooms, 1 Break Room, and ancillary spaces. The Building also included a Fitness Room, with Men and Women Locker Rooms with Showers/Toilets, and Office. The exterior includes a well-landscaped Zen Garden within a courtyard that includes a walking path.


