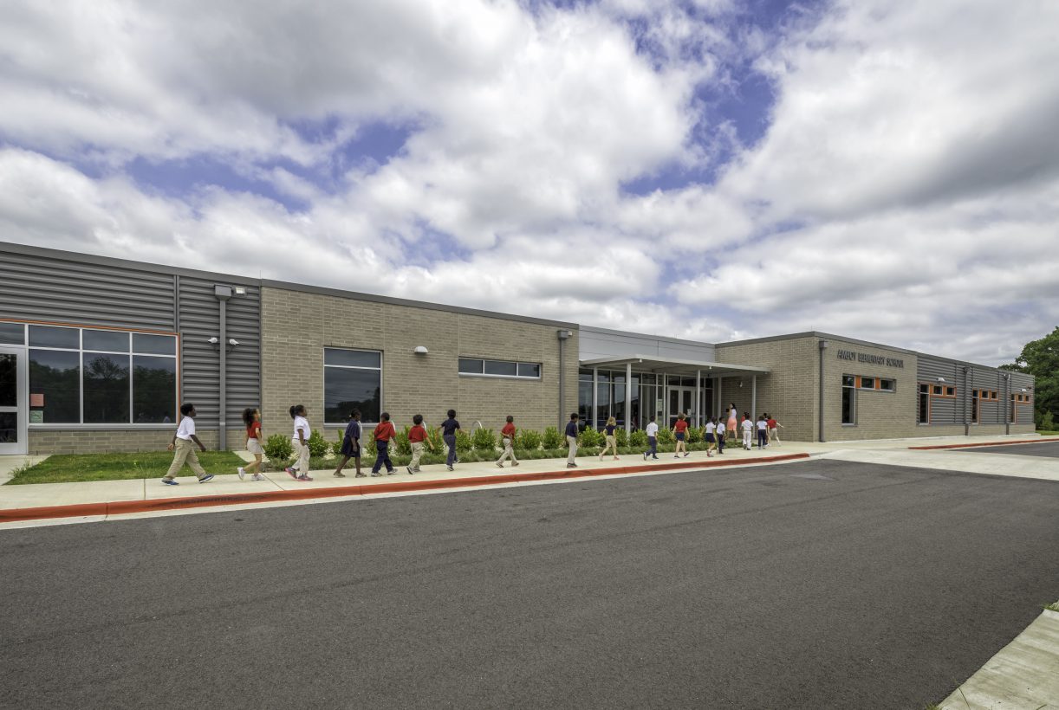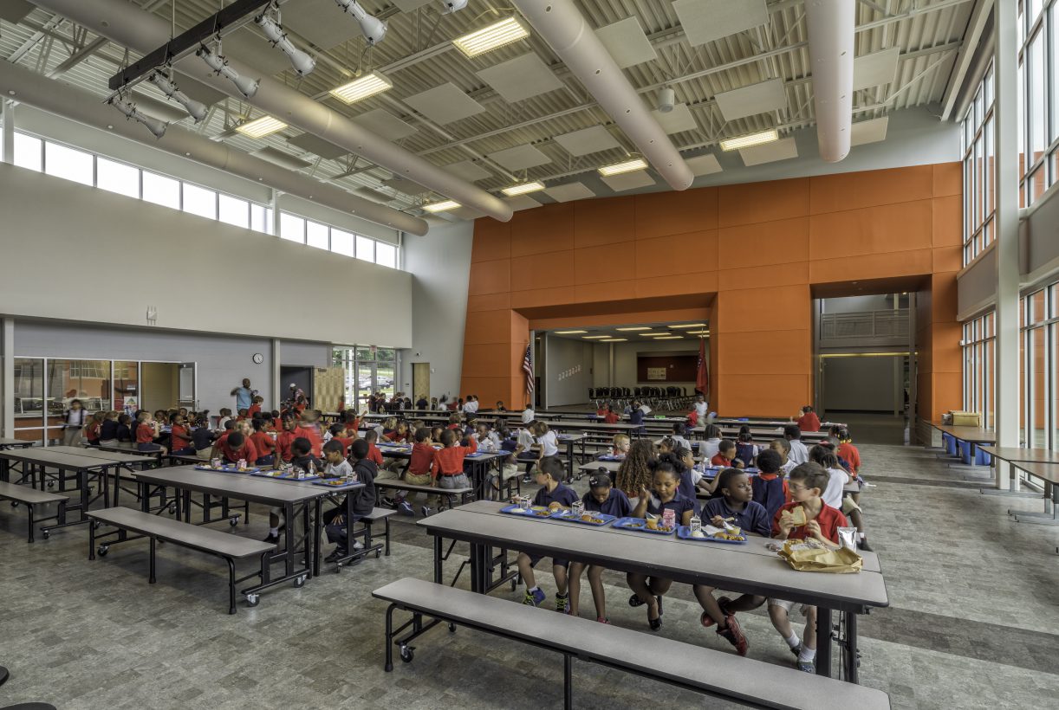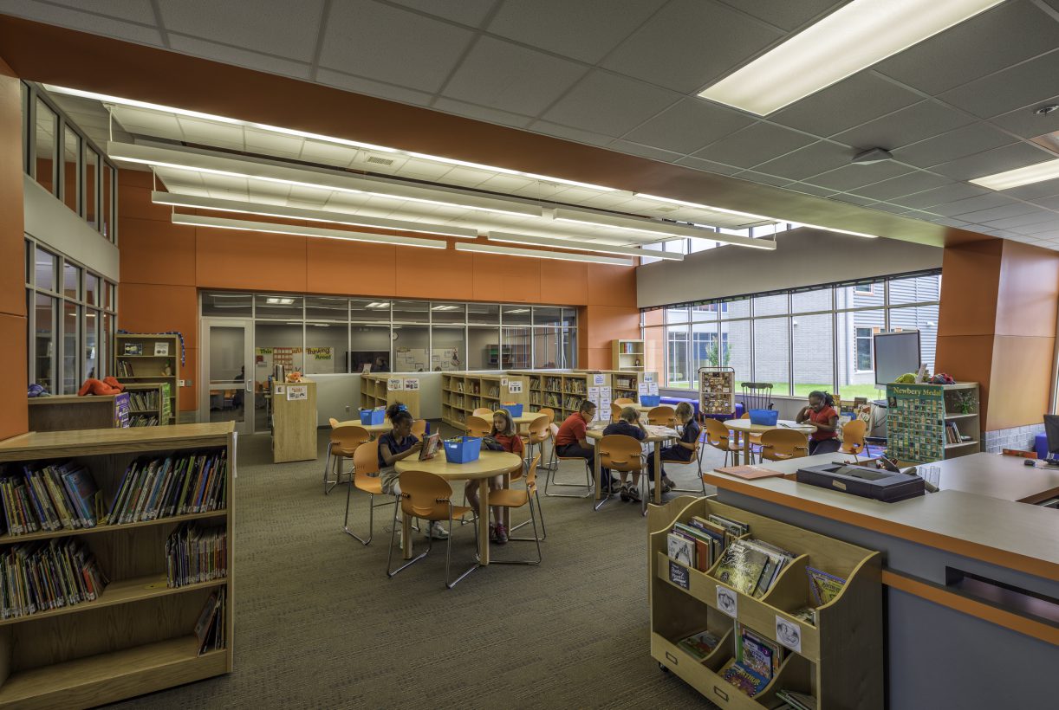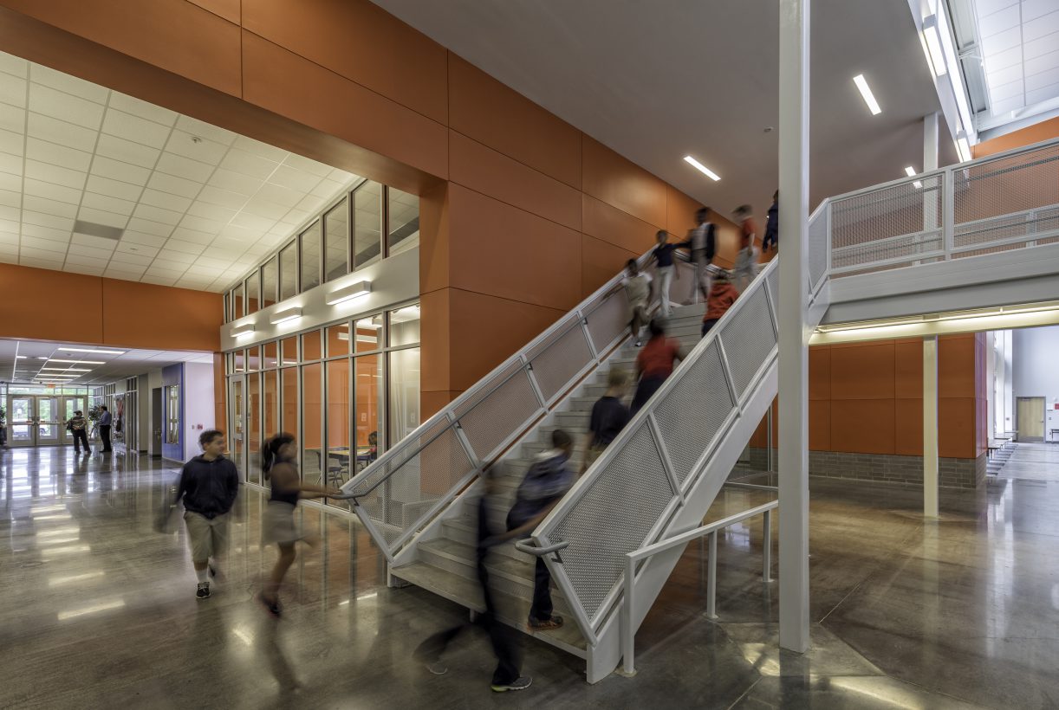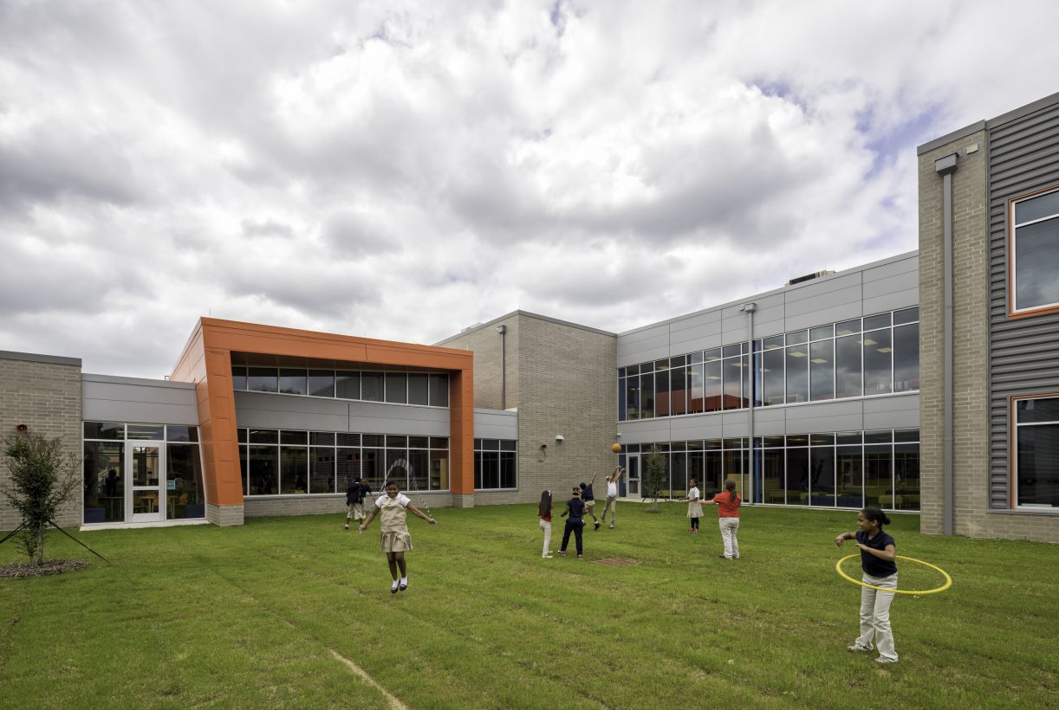Amboy Elementary School
5 prototypical elementary schools were designed in association with DLR Architects as a part of the Capital Improvement Plan for the North Little Rock School District. Amboy Elementary School consists of a two level elementary classroom wing, multi-purpose gymnasium, cafeteria, stage and music room, art room, media center, and administrative offices. Features of the creative learning environment are “discovery” areas located adjacent to the classrooms – large areas that can be configured for any type of learning engagement. Exterior spaces (courtyards) create exterior learning areas for collaboration and instruction. The land use includes age appropriate play areas and open fields. A feature of the design focused on safety and security by creating separate entrances for bus and car riders and controlled access points thru monitored door hardware.

