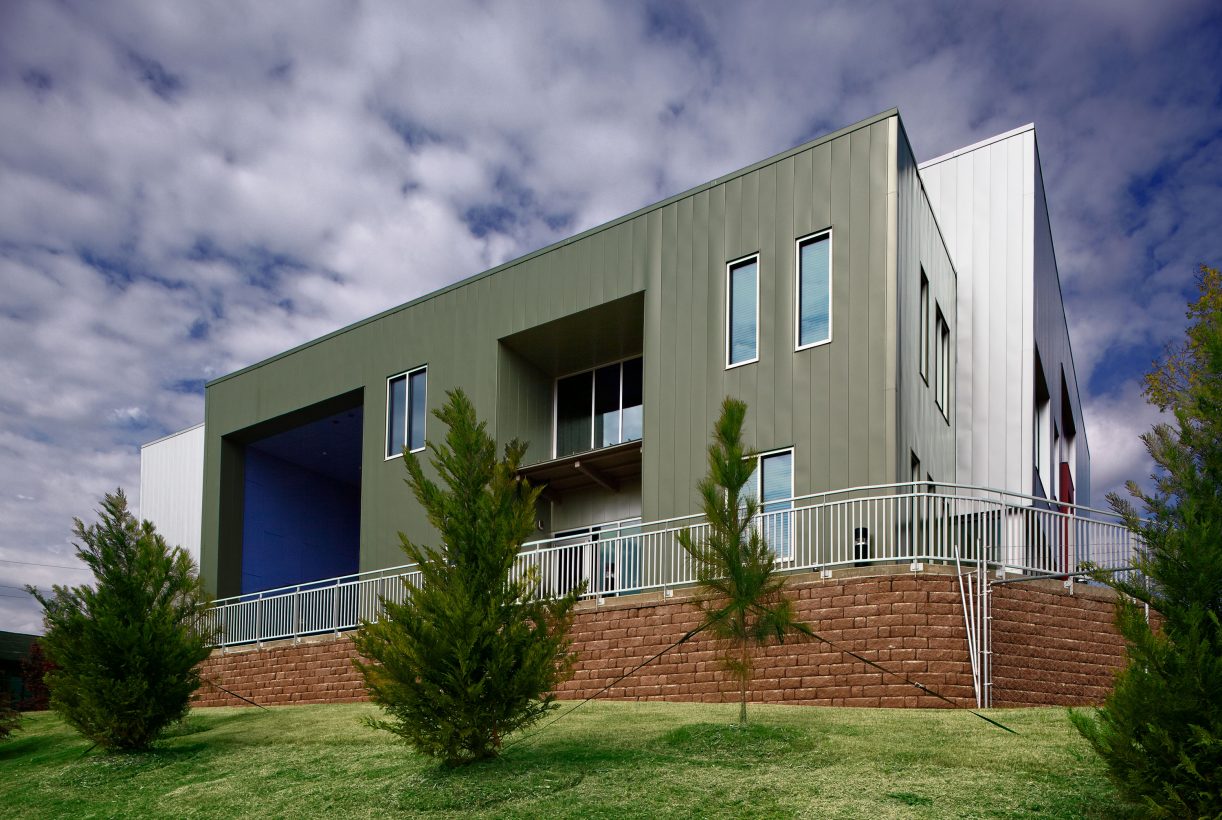AEDD
This project provides the Owner with a multipurpose use facility that serves their clientele, but is also available for use by the general public. The project scope consists of multipurpose space, commercial kitchen, and private offices. In response to the Owner’s purpose of preparing their clientele for integration into the mainstream population, the building design responds to its immediate context as well as to that of the larger community. Following the theme of “community”, the building floor plan reinforces a concept of integration through the use of a central “street” corridor. The building’s exterior imagery pulls from the immediate neighborhood for its massing and color selections, thus integrating into its surroundings and the community at large.
